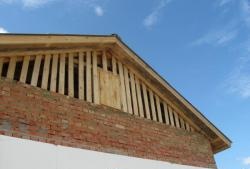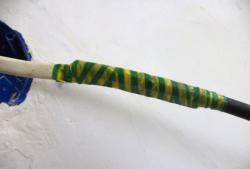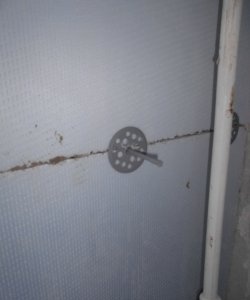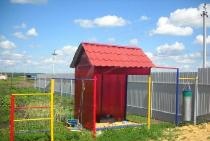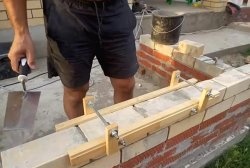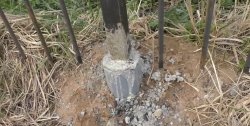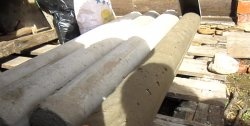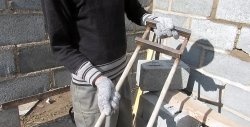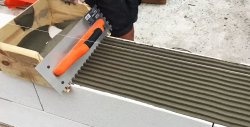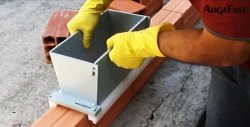- OSB Boards are lightweight.
- Secondly, they are eternal.
- Thirdly Available.
- Fourthly, Easy installation
- And finally, fifthly, Aesthetic.
Well, among the minuses:
- Fire hazardous
- And... yes, that’s probably all...
Let's get to work.
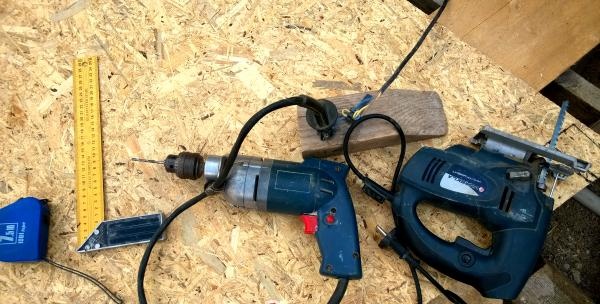
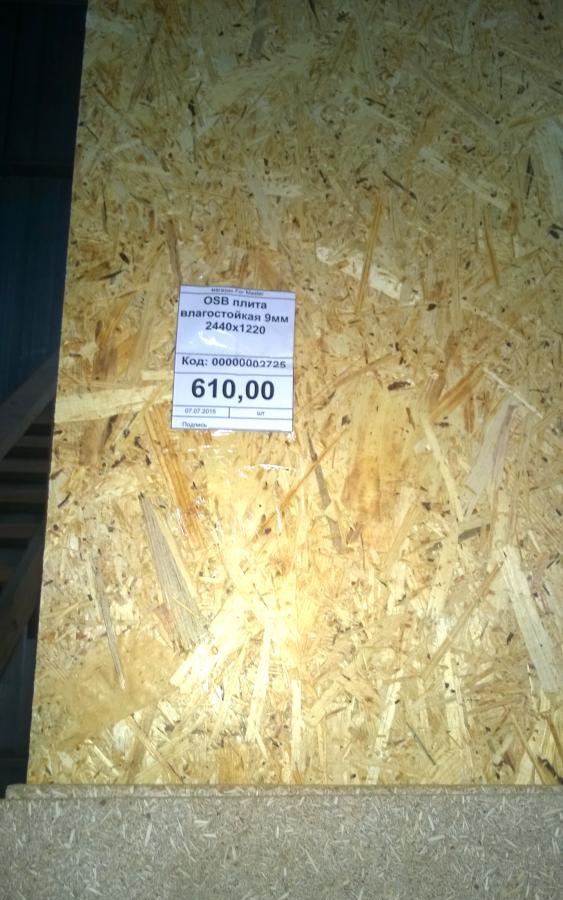
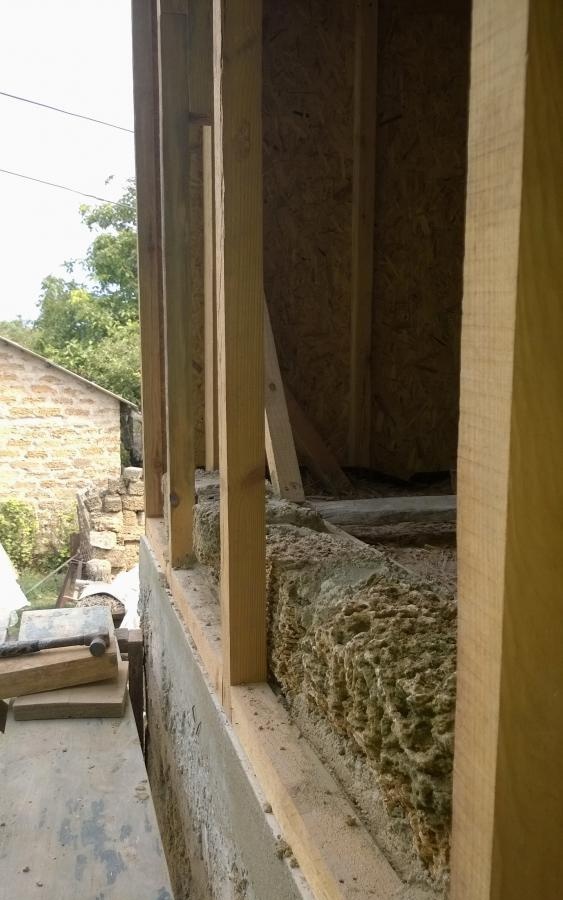
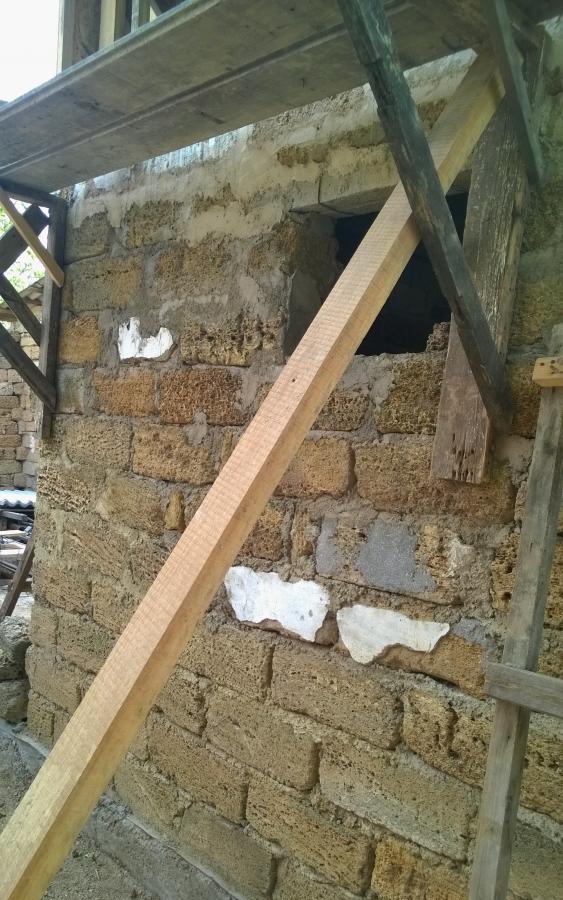
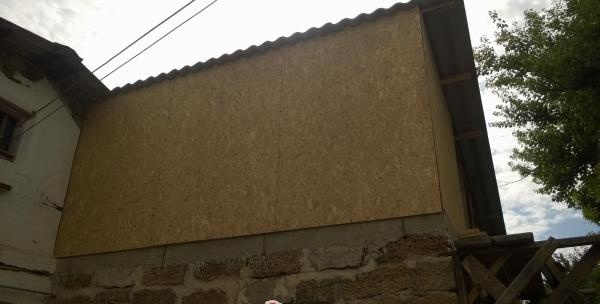
You can attach the OSB board to a wooden base using wood screws and simple power tools. The electrical tools we need are a screwdriver, a jigsaw, a drill, a gun with silicone (for sealing joints and seams). Before sawing, don’t forget to measure once and cut once!
But do not forget that during any high-altitude work we will need the help of at least one assistant. Which will not only be able to hold the elements of the pediment but also secure it on the scaffolding. So we started talking about forests; forests can be completely different for everyone. These can be, as in my case, “Wooden corners” supported by appropriate racks as seen in the photographs.We must remember the dimensions of the OSB Board! In order to install the guides vertically in the center of the slab and calculate the edges of 2.5 cm. The standard sizes and the ones I used are moisture-resistant OSB board 9 mm 2440 - 1220. The OSB board is leaned with its smooth side against the guides made of 5 by 5 wooden beams and screws are attached to at a distance of 15 - 25 cm, from each other this is important since there should be no gap between the plate and the guide. If you leave a gap between the slab and the guide, then over time the slab may become deformed from all possible external influences. After you finish working with OSB, you can add siding on top of it. But more on this in a separate topic.

