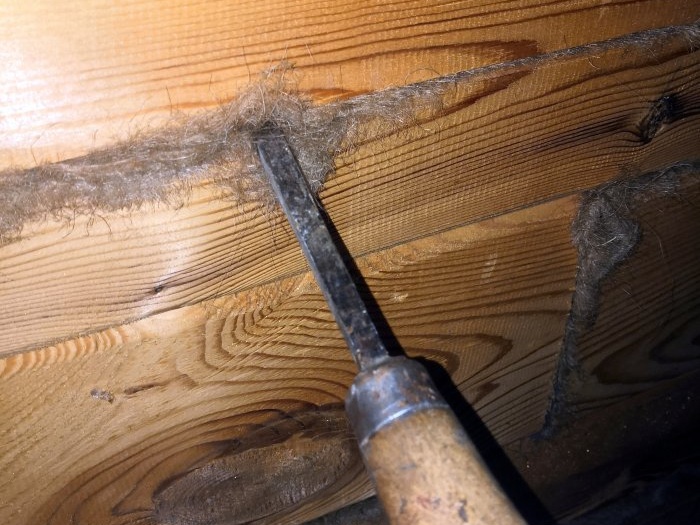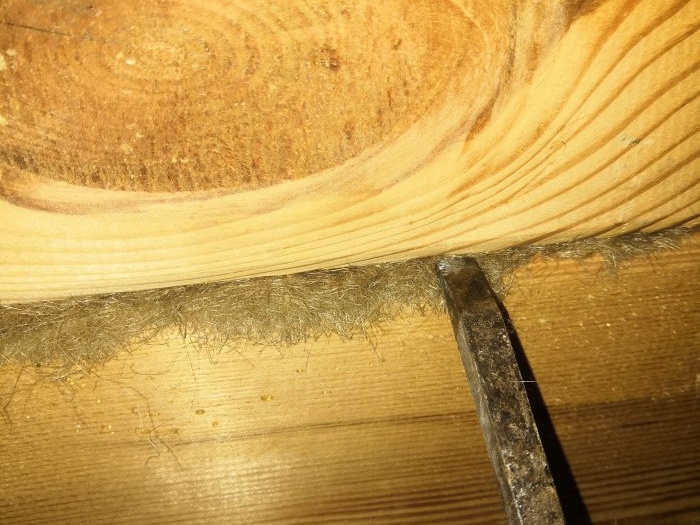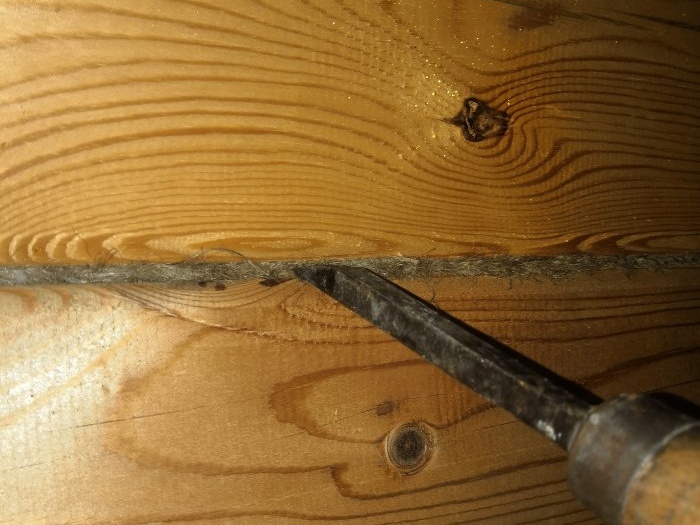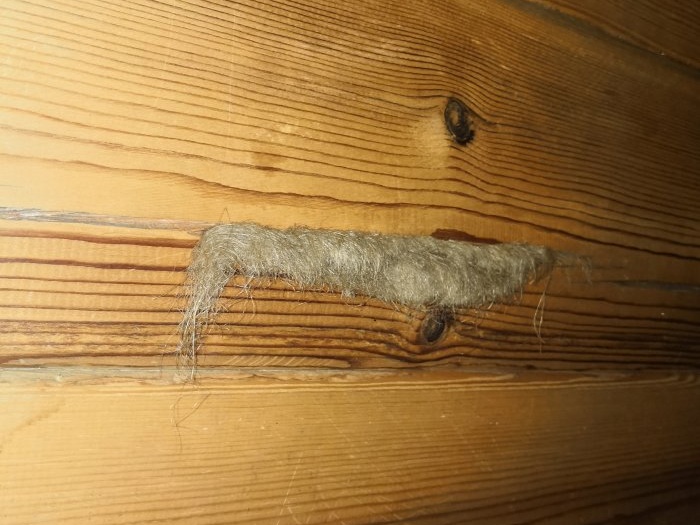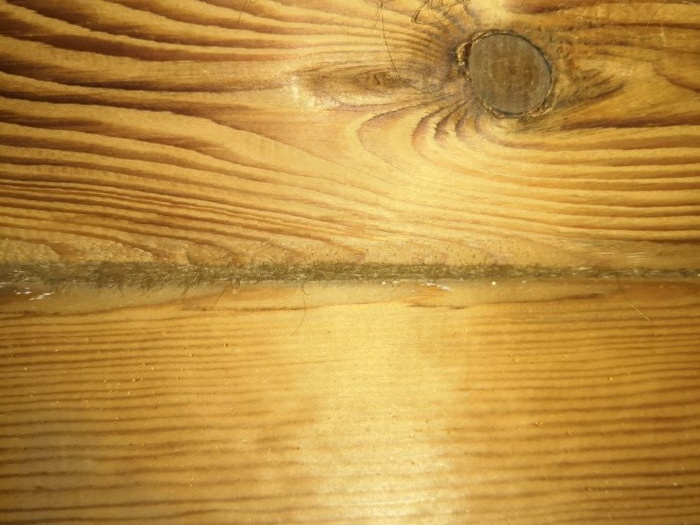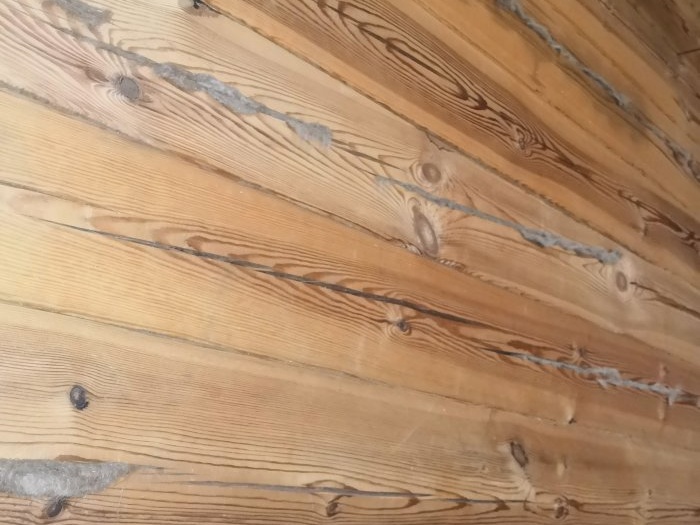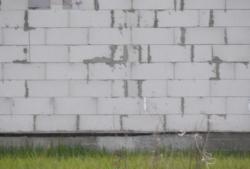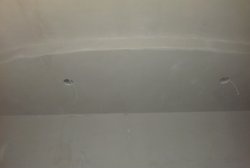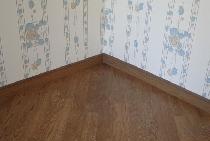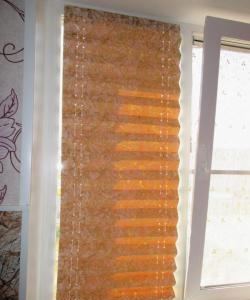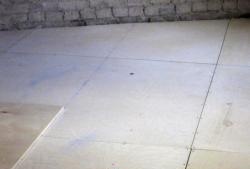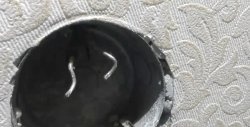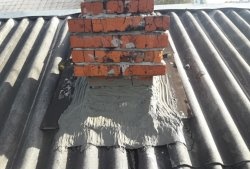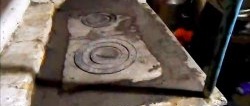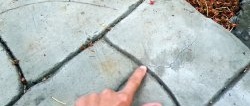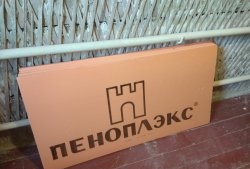Our great-grandfathers also carried out caulking of wooden buildings. So, they insulated the cracks in their log houses. Now there are more modern insulation methods, but caulking still remains one of the most relevant ways to seal gaps between logs. Caulking is done with environmentally friendly materials that allow the wood to “breathe.” The technology for caulking a log house is not easy and requires not only skill, but also considerable patience. With a little practice, anyone can master and do this job efficiently. After all, then you will be able to save about one hundred thousand rubles! After all, if this work is performed by qualified specialists, then caulking a house will cost on average exactly that much.
Having studied in more detail how to properly caulk a timber structure, you can do it yourself. After all, there are a number of nuances, without which high-quality work will not work. So, let’s take a closer look at how to caulk.
When and how to properly caulk a house?
Caulking of a building is carried out using two main methods:- 1. primary;
- 2. secondary.
The primary method of caulking a wooden house
The primary method is carried out during the construction of the box - linen insulation between the crowns is placed between the logs or beams, spreading it over the entire surface. Over the course of a year, the house shrinks, the walls dry out, in some places the gaps close, in others they widen. In this case, it’s time to do secondary caulking at home.
During the construction of a building, having completed the assembly of the log house and installed the structure for the roof, the question often arises: how to raise the timber crown for caulking? The timber is not lifted during caulking. During the construction of walls, the insulation is stretched between the beams or inserted into the cracks between the crowns of an already built house.
The sequence of laying out the insulation during the construction of the building is as follows:
The timber of the first crown is placed on the foundation. Along the entire perimeter of the building, material is laid out on top of the logs so that its edges extend evenly from each side by approximately 50 mm. The material should be about 10 mm thick and placed as evenly as possible. The material is spread out so that its fibers are across the groove.
Then the beam of the second crown is installed. Again, lay a layer of insulation around the entire perimeter. Work is carried out in the same order to the very top of the log house. After this, you can start constructing the roof structure. Having installed the roof, they move on to caulking. So, the hanging edges of the insulation are rolled up and hammered into the gaps between the beams using a special spatula.
Repeated caulking is performed after the structure has settled.
Sometimes, when building a house, insulation material is not spread between the crown logs.Then caulking is carried out in two or three stages after the final assembly of the log house and the erection of the roof structure: after installing the roof, after shrinkage of the building after a year, after final shrinkage after 5 years.
Caulking is carried out at home after construction is completed
In this case, one of two methods is used: dialing or stretching.
Due to the difference in logs in a log house, the gaps between the timber can be large or small. The choice of caulking method depends on this. It is recommended to carry out this work in the warm season, when there is no precipitation. After all, insulation does not tolerate moisture.
The method in the set is used if the gaps between the beams are wide enough. The material, twisted into a ball, is gradually untwisted and pushed into the cracks. Too large gaps are plugged with insulation, making a loop out of it.
Thus, too wide voids are filled in two layers, with caulking starting from the top of the crack.
If the voids between the crown beams are small, then the caulking technology is carried out using a stretching technique. Having formed a strand of insulation, insert it into the gap between the beams, leaving approximately 5 cm protruding. Then this free piece is twisted upward and also placed in the gap.
The walls should be caulked, starting from the bottom beam, from the corner, moving along the entire row around the perimeter. Next, they work out the next gap located above, and also caulk it around the entire perimeter. It is necessary to go through all the walls from the outside, and then from the inside of the building.
Caulk can be decorative: After the main passage of the cracks, a decorative rope or a beautiful edging is laid over the seams.